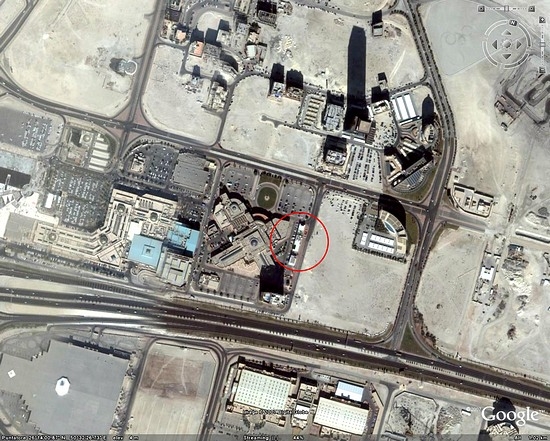NINO BAHRAIN

NEW BUILDING WITH TWO RESTAURANT, MANAMA – BAHRAIN. SQM. 800
Team di progettazione: Massimiliano Camoletto, Valter Camagna, Andrea Marcante
Collaboratori: Luca Malavolta, Anna Tumaini, Alejandro Espinosa
Fotografo: Tony Terrot

.jpg)
The construction of a new building intended to house two restaurants in an area of recent urbanization in Manama City, the capital of Bahrain, offered an opportunity for careful consideration of the urban and cultural dynamics that characterize the Persian Gulf countries.
.jpg)
The project, created on a local dealer’s demand, had as its main purpose the construction of the building as well as the bigger of the two restaurants following the custom developed concept for a chain of Italian restaurants to be developed in the Gulf region.
.jpg)
The horizontal aspect of the country is being replaced by the verticality of new buildings that push the city limits. In a context where often the buildings are simple boxes and building skin is often a shallow copy of contemporary international style, the completed building on the contrary looks for a dialogue with the surrounding area.
.jpg)
A dialogue suspended between seriousness and lightness, between the possibility to leave a mark in the urban fabric and its temporary destination devoted to leisure and entertainment.
In this manner, the project follows two leads: one of the external architecture of the building and the other of Nino restaurant.
.jpg)
Therefore the project for the building of the restaurant becomes an exercise of how to interpret a particular “way of life”, which is described and illustrated in all its typical aspects by alternating irony and great attention to detail: from dish product design, to the interior materials and finishings, but at the same time seriously attempts to show how artificial a certain rhetorical vernacular idea of the typical restaurants worldwide may turn out to be.
.jpg)
It is a closed parallelepiped with few openings interrupted only by full and empty projecting spaces made from corten steel that look like small oases set on even, undifferentiated surface
.jpg)
.jpg)
.jpg)
- Click here to go back to Project list -
