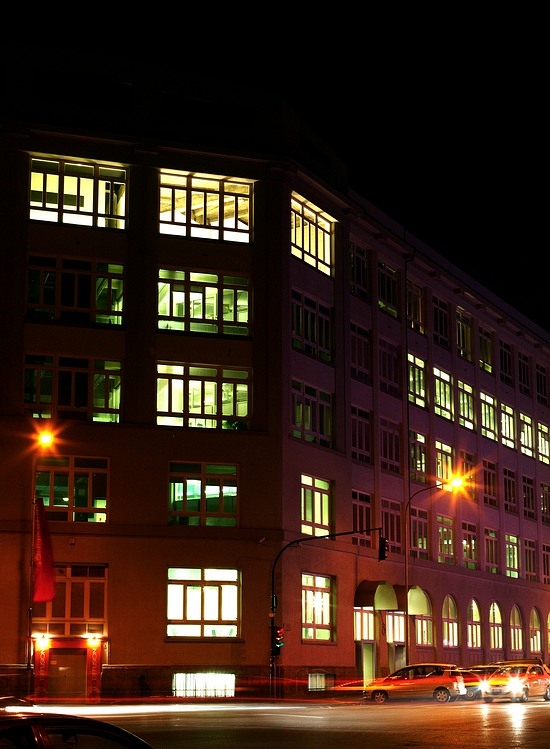LOFT SUSYMAX

APARTMENT IN TURIN, ITALY. SQM. 160
Project team: Massimiliano Camoletto with Susanna Cucco
Collaborators: Shinobu Hashimoto, Alejandro Espinoza Collaborator in executive phase: Ing. Carlo Ramello Photographer: Max Zambelli.jpg)
.jpg)
The project strongly reflects the owners’ personality, mixing a clear architectural play of volumes with a two dimensional black and white graphic layout.
.jpg)
Living room is a result of overlapping of the private spaces attached to the building’s backbone and the immense continuous glass façade that on the exterior encloses a vibrating multiethnic city. A bookshelf with recessed warm neon light, runs along the perimeter of the loft, serving as a front drop that matches the Alps’ skyline backdrop.
.jpg)
The Living room is the empty space remaining out of the private volumes overlapped and attached to the building’s backbone. The immense continuous glass façade encloses the loft from a vibrating multiethnic city. A bookshelf with recessed warm neon light, runs along the perimeter of the loft, serving as a front drop that matches the Alps’ skyline backdrop.
.jpg)
The master bedroom is a white box, suspended above the black kitchen and connected to the lower level by a protruding staircase. A horizontal window outlines a private view from the bed to the city roofs.
.jpg)
The apartment life explodes out to the fragmented town during daylight and retires at night into a comfortable sheltered nest.
.jpg)
.jpg)
The master bedroom is a white box, suspended above the black kitchen and connected to the lower level by a protruding staircase. An horizontal window outlines a private view from the bed to the city roofs.
.jpg)
.jpg)
Another stairway, leading to the guestroom, visually folds on a gray shiny glass partition which acts as a stage of the main entrance.
.jpg)
.jpg)
Bedrooms rest on top of recessed cubic volumes which host the bathrooms. These two volumes receive natural light through white laminated sandblasted glazings that screen horizontal and vertical openings on the existing walls.
- Click here to go back to Project list -
