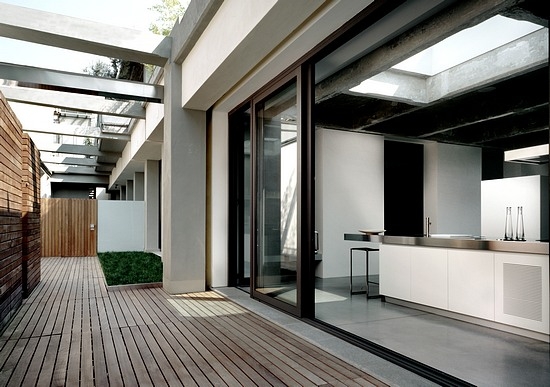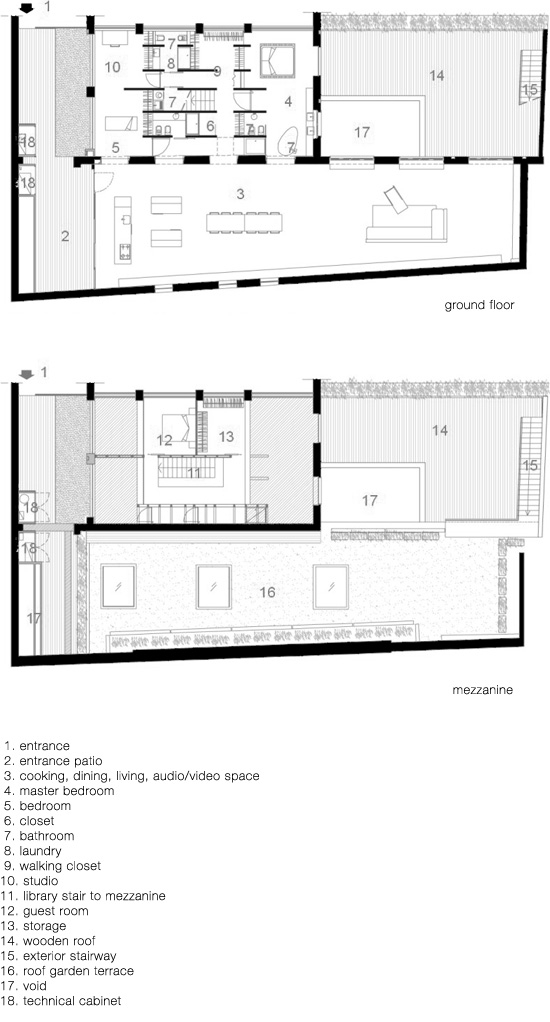LOFT SAN SALVARIO

LOFT IN TURIN, ITALY. 400 SQM
Team di progettazione: Massimiliano Camoletto
Collaboratori : Davide Salvatico, Mauro Camagna
Collaboratori nella fase esecutiva: Ing. Modesto Bertotti (construction), Arch. Roberto Bongiovanni (giardino)
Fotografo: Alberto Ferrero
.jpg)
.jpg)
Inserted in the surrounding urban context bearing peculiar features, the plan originated from the clients’ precise request for a living space that showed a clear-cut difference between the two main aspects of the owners’ lives: the private dimension and communal life, involving the circle of friends and acquaintances. Such a need could quite satisfactorily be met by the existing premises. In the living area, a 25 x 7m one-space room, plaster and all inconsistent elements were simply removed, which restored the long wall (made from stone and brickwork, with an irregular surface) and the ceiling (made from recessed concrete beams) to their original condition. Very few elements appear in it: the separated kitchen block, two service cupboards, a table, some chairs and a sofa. Fragments of life, ideally bound together by a 25m long aluminium rail set under artificial light that holds over 5,000 long-playing records belonging to the clients’ collection: indeed, music is the only actual protagonist in the whole room-space, alongside with images projected on the background wall.
.jpg)
Emotion and memories, and virtually no physical form or substance, model architectural choices that look suspended and severe. A very thick white-painted wall, obtained by imposing a regular pattern of alternating full and empty spaces on an old outside wall, divides the living from the bedroom area, the latter being concealed behind three wide dark glass walls. In contrast with the living area, plain and nearly empty, private rooms are moulded by intersecting portions of parallel masonry walls and perpendicular glazing , imagined of as natural light walls. In the centre of this area there is a mezzanine, around which space is left free to stretch to its full height, originally of over four metres. All the service rooms are hidden, as are the lights, the electrical appliances, as well as the furniture and every object around which the life of the entire household takes place: they can only be reached on purpose by moving along a network of paths that just reveals the platform‑like bed and the basin-shaped bathtub, the emblems of more private life. Natural light is the leitmotif in every single space, coming in through rooflights and large sliding doors and windows opening onto the patio and the upper terrace. The organization of outer spaces is as important as the inner one.
.jpg)
The flat roof can be accessed from the terrace and becomes a further extension of the house itself. It is screened on two sides by bamboo walls; on the third side a continuous platform hosts a garden with aromatic plants, while the fourth side leads beyond a long wooden bench to the neighbouring garden, where plain grass and sengreen grow without limits.
.jpg)
.jpg)
.jpg)
.jpg)
.jpg)
.jpg)
.jpg)
.jpg)
.jpg)
.jpg)

- Click here to go back to Project list -
