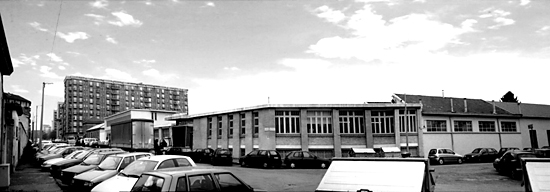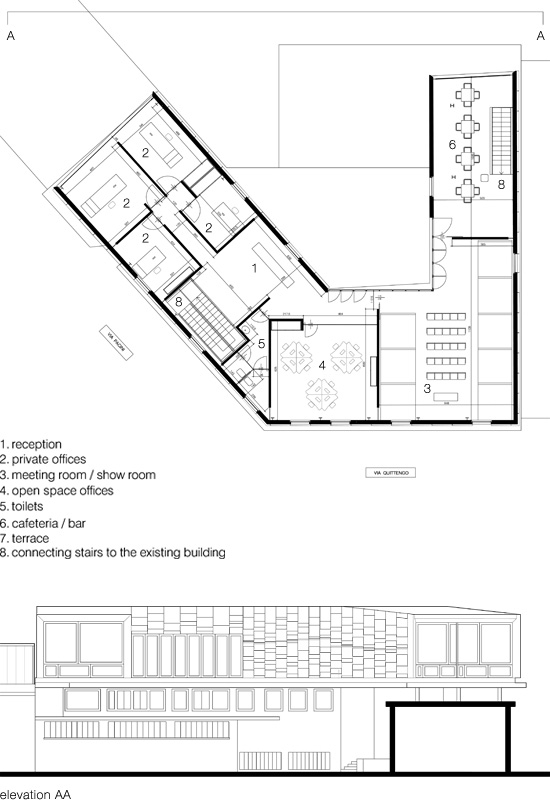ILTI LUCE

ADDITION OF NEW OFFICE SPACE TO THE EXISTING FACTORY BUILDING, TURIN - ITALY. SQM. 300
Project team: Valter Camagna, Andrea Marcante, Massimiliano Camoletto
Project manager: Giorgio Domenino
Collaborators: Holger Heigele, Mauro Camagna, Sonia Opiatti, Elisa Nuzzo
Photographer: Luigi Gariglio
.jpg)
.jpg)
The extension of a fibre optics lighting company headquarters provided an opportunity to think over the representation of the corporate identity and the insertion of a new architectural organism in a fragmentary and marginal urban context, further devitalised by gradual abandonment of the original activities of the place.
.jpg)
.jpg)
The new building is an independent entity from its surroundings, it does not seek to hide its abstract look, and it is, at the same time, at the centre of a complex system of relationships between the landscape’s scale, the hill in the background and the alienating dimension of the abandoned urban voids. Its fuzzy, almost mirage-like appearance, generated by the optical qualities of the opaline methacrylate, creates an architecture that becomes a landscape itself, evoking the impression of real, ideal places.
.jpg)
The building occupies an empty lot without any intention to fill it with new certainties. It stands high above the roofs, letting the light pass through. The façades acquire permeability with interplay of light that reflects changes in the sky. The methacrylate skin does not conceal the insulating panels of the façades which are visible on the surface and denote the new building as a thought-provoking enigma located between the city and the natural landscape, between the asphalt and the sky.
.jpg)
.jpg)
.jpg)
.jpg)
.jpg)

- Click here to go back to Project list -
